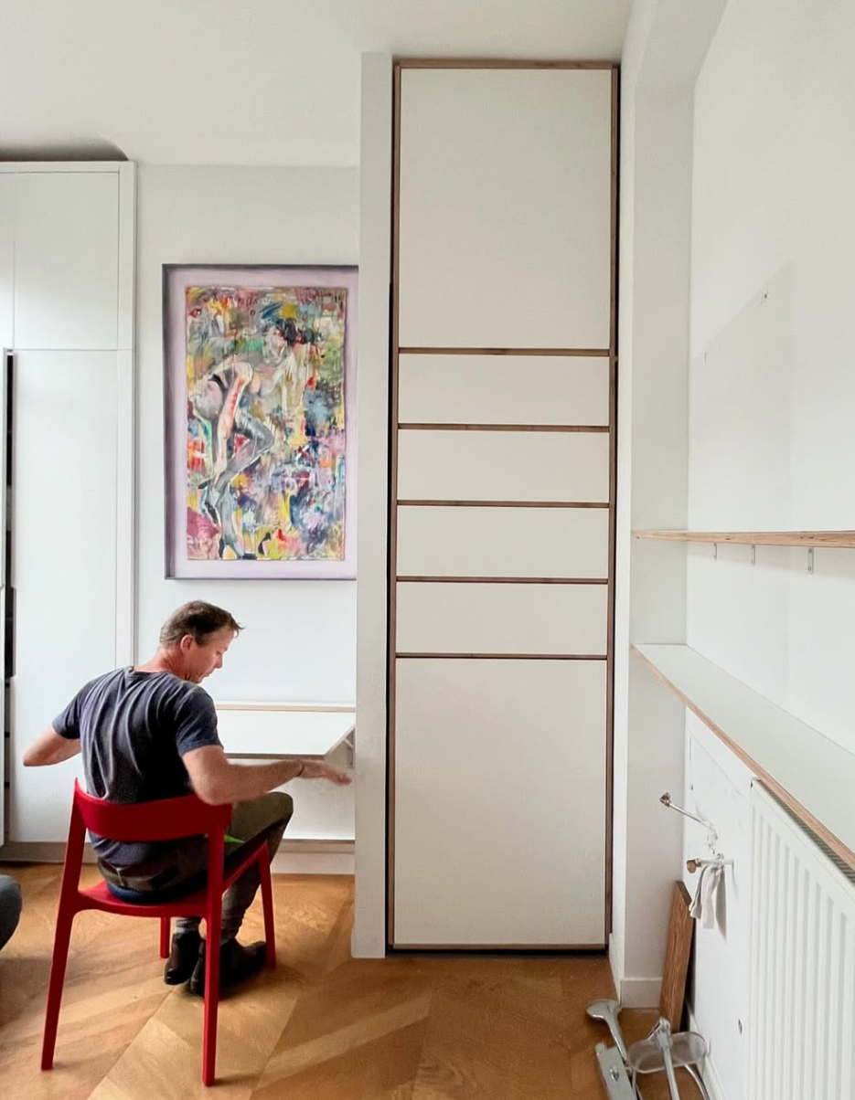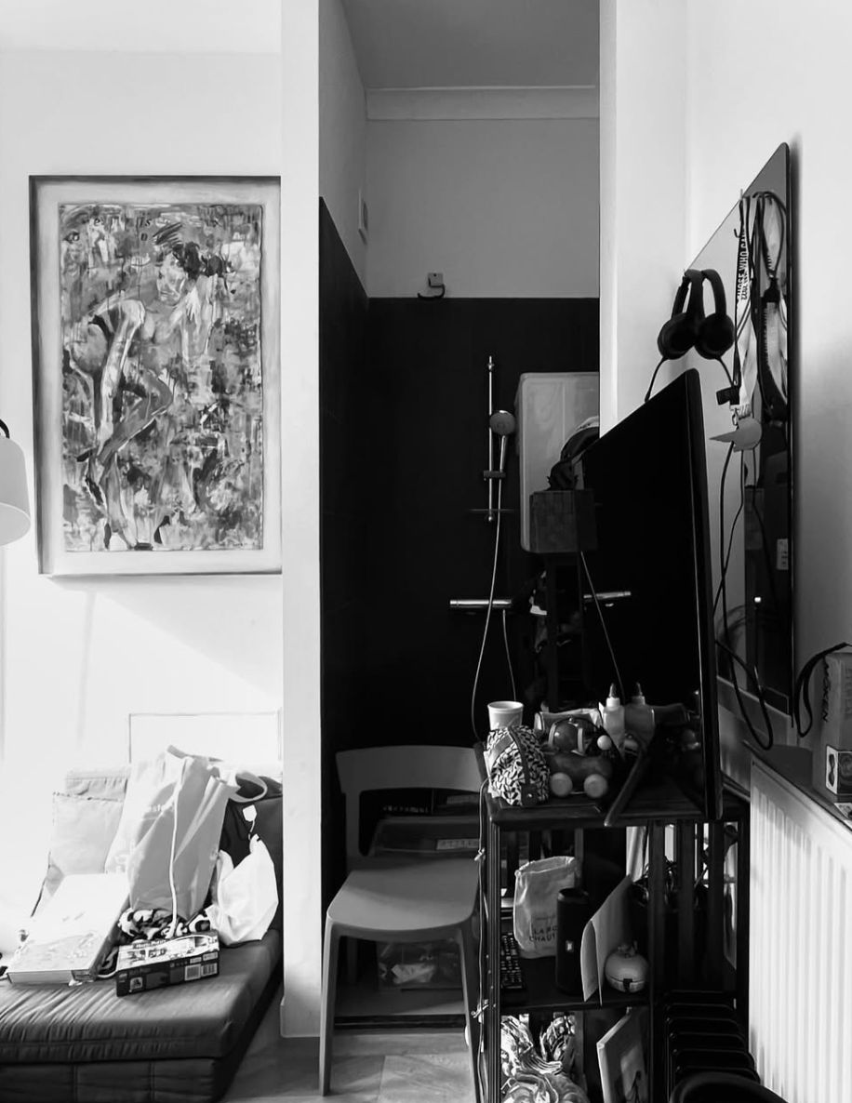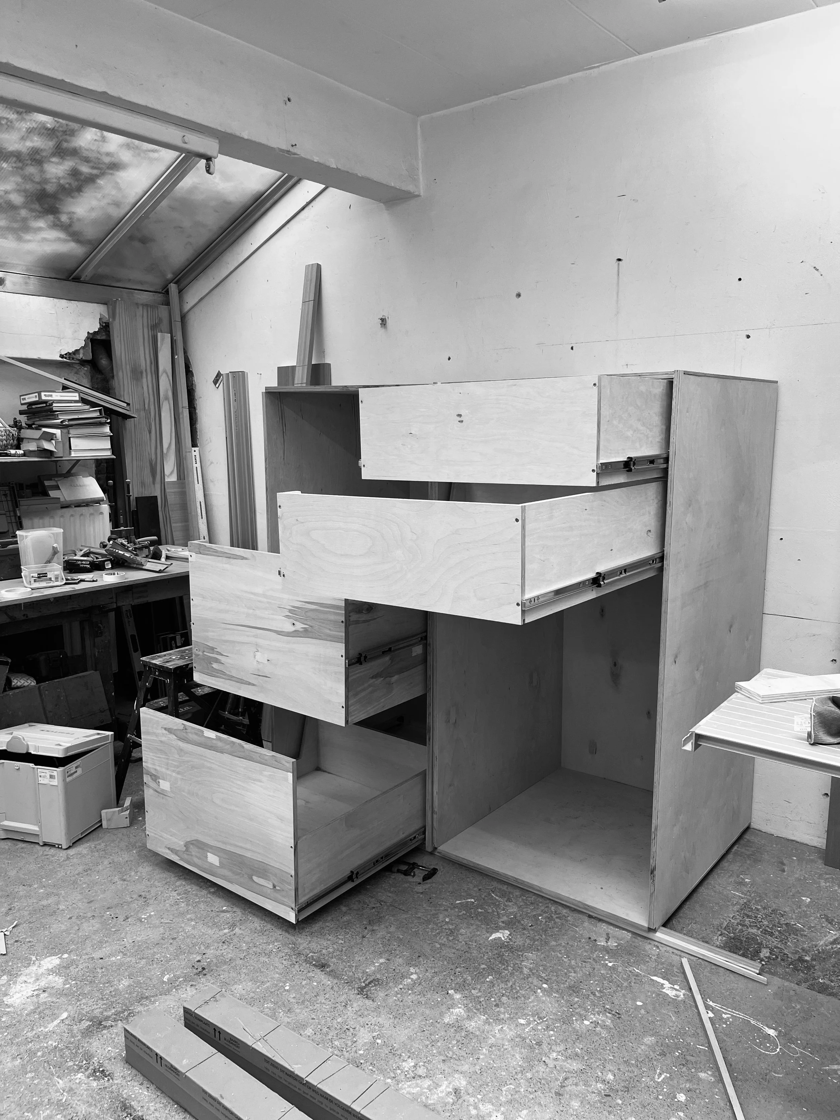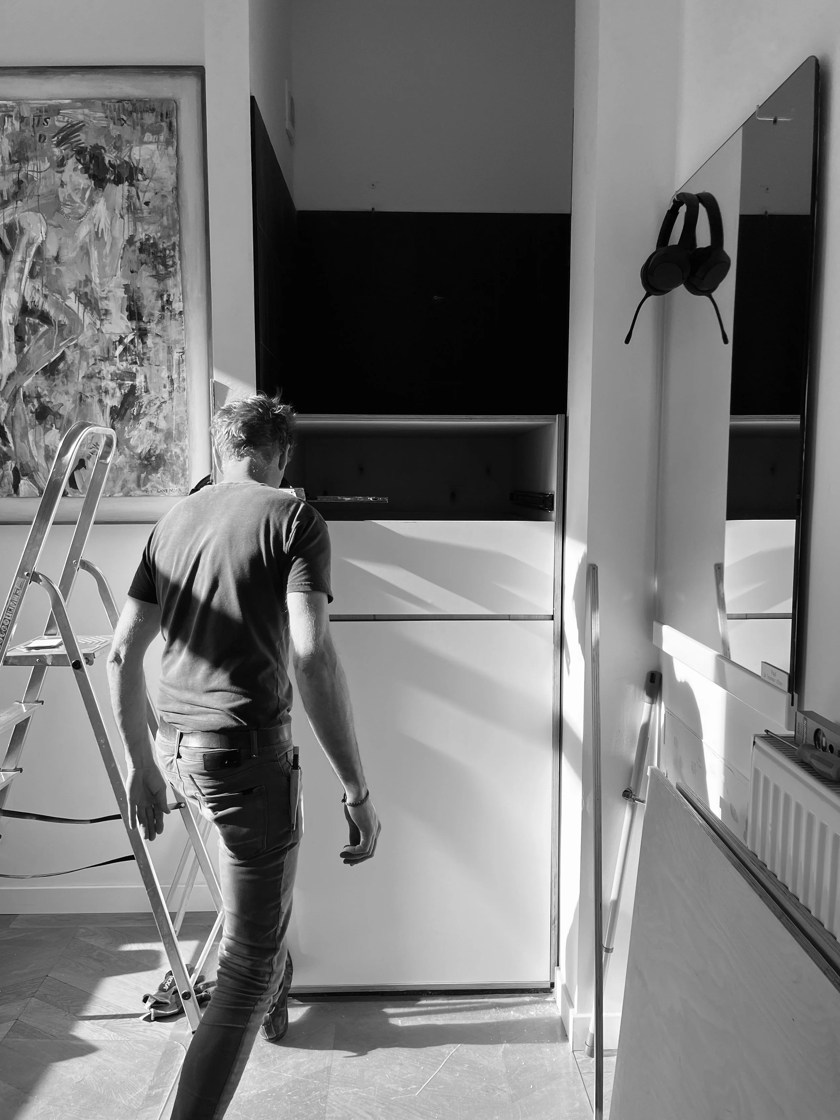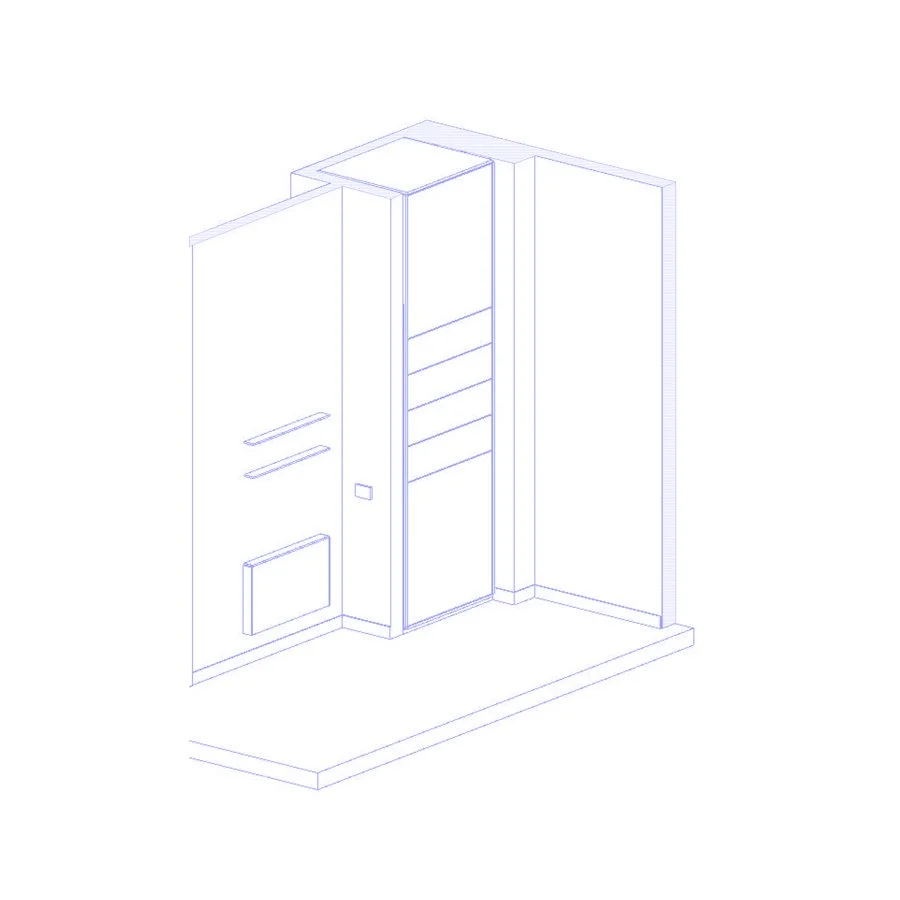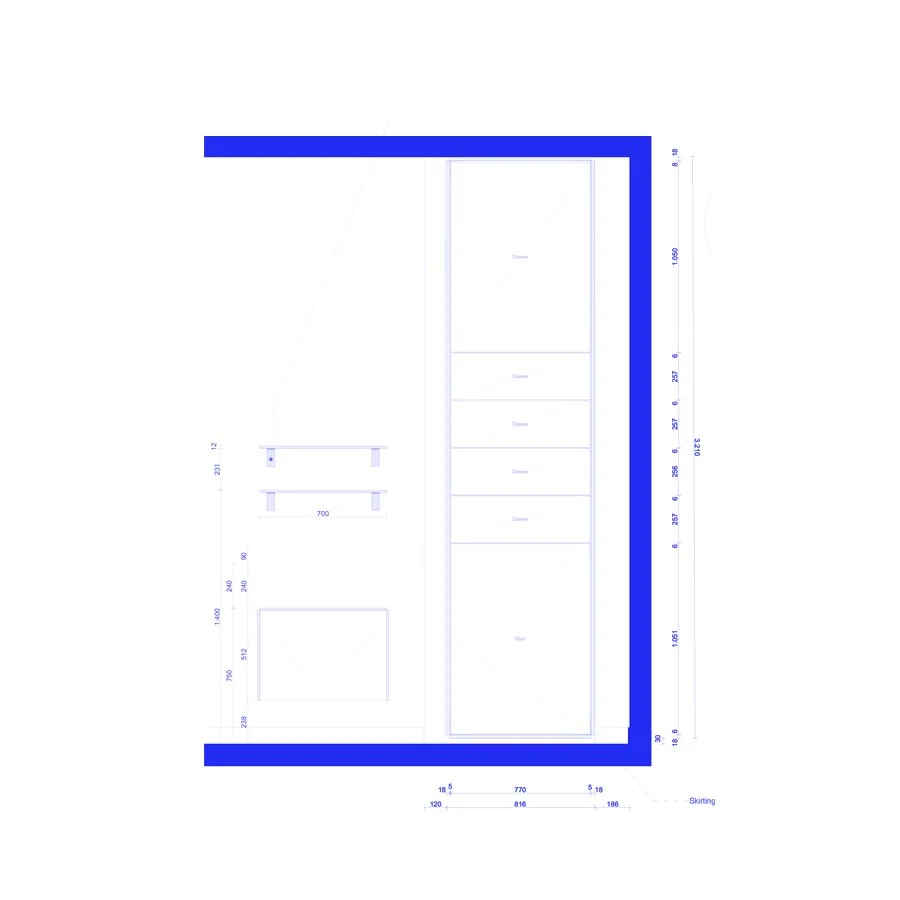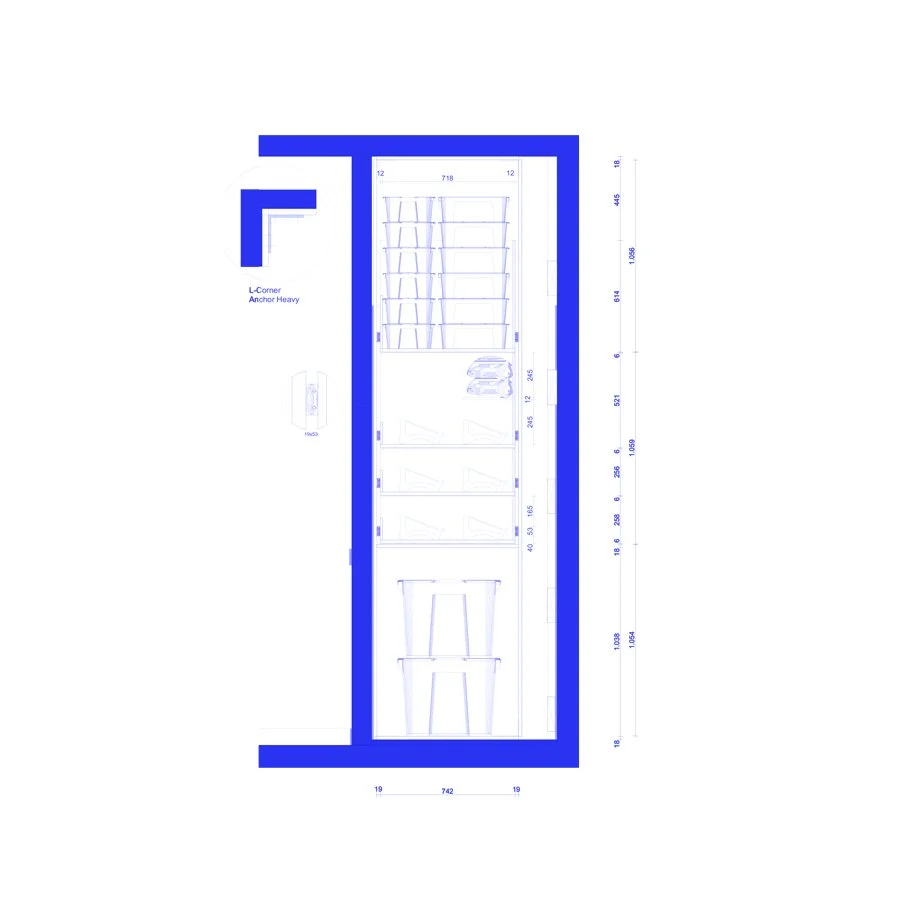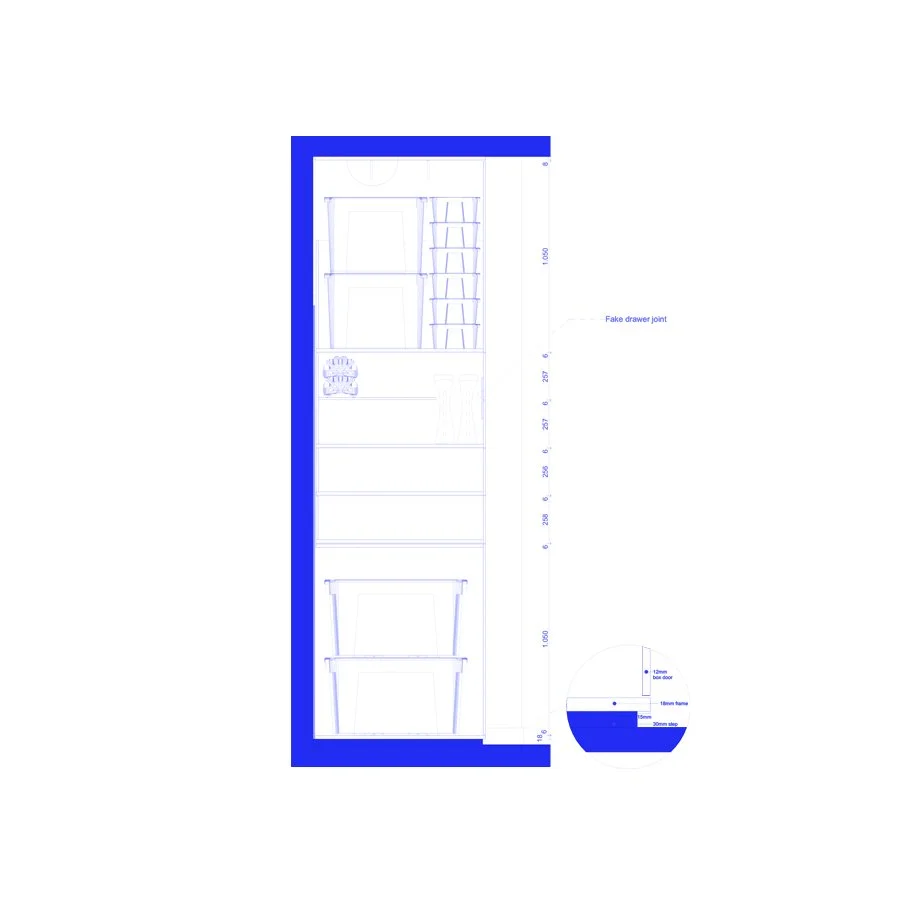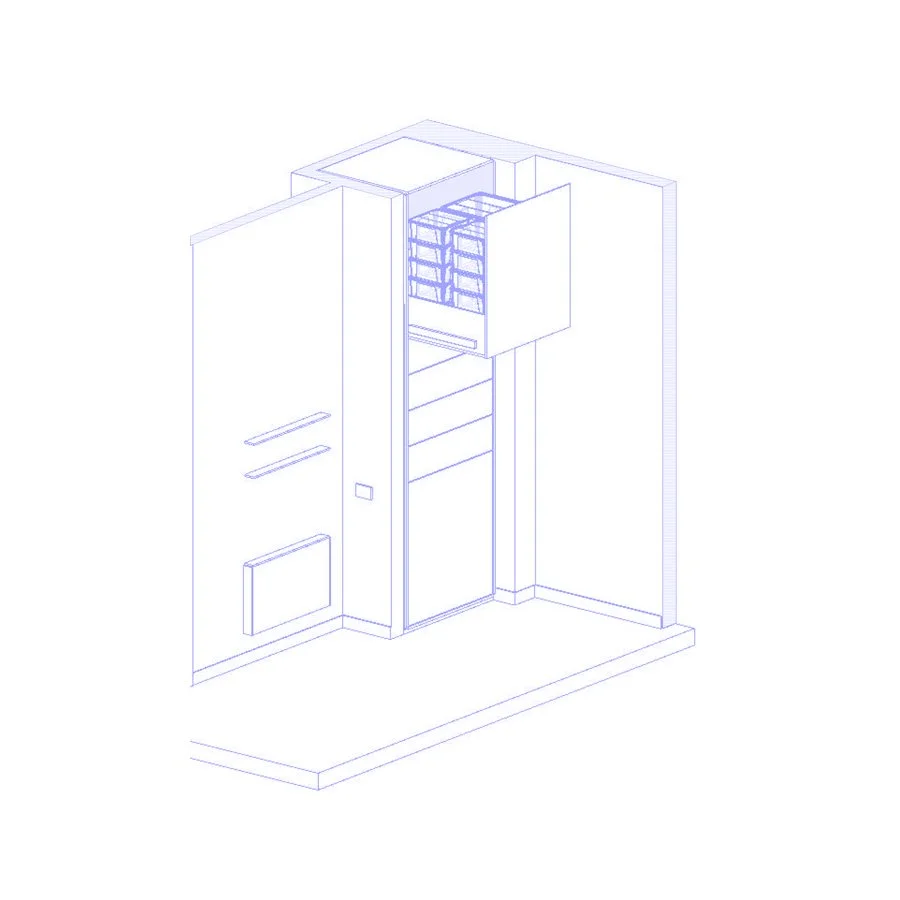Storage Solutions
Project Type: Redesign, Interior
Location: Amsterdam Oud-Zuidoost, The Netherlands
Year: 2024
Designed and built by Jelmer Sjoerdsma and Adham Shakaki
This project focused on transforming a small guest/nanny room. The original layout featured a standing shower that had never been used, with the space primarily serving as storage for shoe boxes and various other items.
In the redesign, we reimagined the room to create a more functional and comfortable space, adaptable for guests, kids, or as a study. A key feature of the new design is a custom-built, full-height closet (3 meters), providing big storage for the client’s various belongings. The closet is designed for accessibility, with side access for easier use. The lower section features traditional cabinet doors for heavier items, while the upper section includes large drawers for additional storage.
Additionally, a small foldable table with a laptop storage pocket to keep everything seamless when closed.
Designed and built by Jelmer Sjoerdsma and Adham Shakaki.

